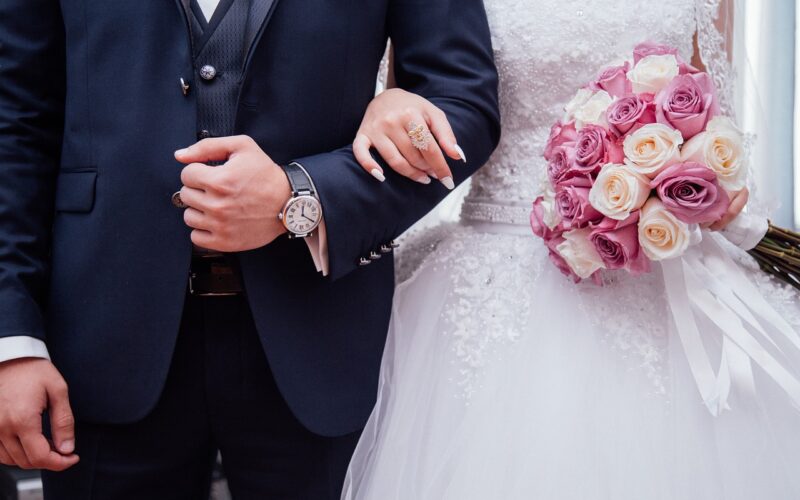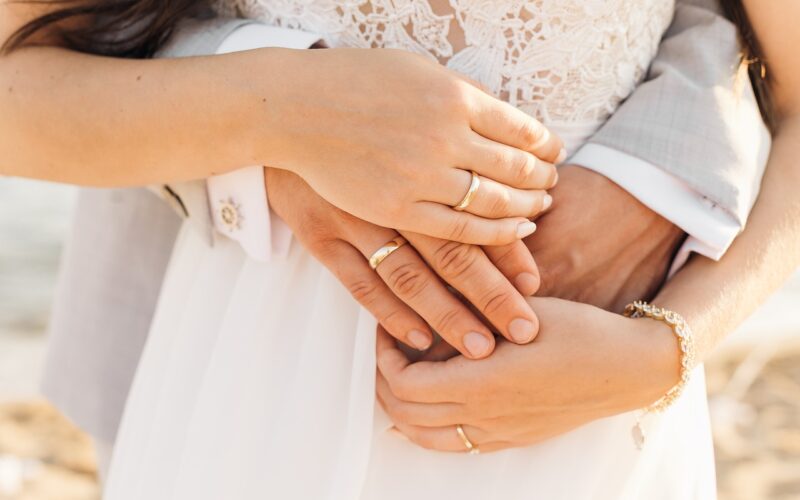Hotel Leonardo Weimar - moderner Komfort mit Flair
Leonardo Hotel Weimar: Die vielseitige Location für Events und Tagungen in Mitteldeutschland
Willkommen im Leonardo Hotel Weimar, Ihrem perfekten Veranstaltungsort für geschäftliche Meetings, Konferenzen und Events inmitten des charmanten Weimar in Mitteldeutschland. Unser Hotel bietet eine erstklassige Lage nur wenige Gehminuten von der historischen Altstadt entfernt und ist sowohl für Geschäfts- als auch Urlaubsreisende ideal geeignet.
Perfekte Räumlichkeiten für erfolgreiche Veranstaltungen
Mit insgesamt 12 Konferenzräumen in verschiedenen Größen bietet das Leonardo Hotel Weimar die perfekte Umgebung für Ihre nächste Geschäftsveranstaltung. Egal, ob Sie eine kleine Besprechung oder eine große Konferenz planen, unsere flexiblen Veranstaltungsräume sind mit modernster Technik, Klimaanlage und kostenlosem Highspeed-WLAN ausgestattet und bieten Platz für bis zu 450 Personen.
Komfortable Unterkünfte und erstklassige Ausstattung
Unsere Gästezimmer bieten höchsten Komfort und sind mit Annehmlichkeiten wie Klimaanlage, kostenlosem WLAN, Flachbild-HD-Fernseher und zusätzlichen Spa-Körperpflegeprodukten ausgestattet. Von gemütlichen Einzelzimmern bis hin zu geräumigen Deluxe-Zimmern bieten wir für jeden Bedarf die passende Unterkunft.
Kulinarische Genüsse und Entspannungsmöglichkeiten
Genießen Sie köstliche Speisen im hoteleigenen Restaurant Esplande, das regionale und internationale Küche anbietet, oder entspannen Sie bei einem Drink in unserer Hotelbar. Für Unterhaltung sorgen Billardtische und zwei Bowlingbahnen, die für Spaß und gute Laune sorgen.
Professioneller Service und maßgeschneiderte Veranstaltungspakete
Unser erfahrenes Team steht Ihnen bei der Planung und Durchführung Ihrer Veranstaltung mit Rat und Tat zur Seite und sorgt dafür, dass alles reibungslos verläuft. Wir bieten maßgeschneiderte Veranstaltungspakete, die Ihren individuellen Anforderungen gerecht werden, und sorgen dafür, dass Ihre Veranstaltung ein voller Erfolg wird.
Kontaktieren Sie uns für weitere Informationen und Buchungen
Planen Sie Ihre nächste Veranstaltung im Leonardo Hotel Weimar und profitieren Sie von unserer erstklassigen Lage, modernen Ausstattung und professionellen Service. Kontaktieren Sie uns noch heute, um mehr über unsere Veranstaltungsräume und -pakete zu erfahren und Ihre Veranstaltung zu einem unvergesslichen Erlebnis zu machen!
Rahmendaten
Lage und Umgebung
Eventlocation Flächen
- Stehend
- Parlament
- Gala
- Bankett
- UForm
- Reihen
| Raumname | |||||||
|---|---|---|---|---|---|---|---|
| Forum | 240 | 100 | 34 | 30 | 54 | ||
| Forum Foyer | 80 | ||||||
| Boardroom | 63 | 30 | 20 | 26 | |||
| Gropius I | 30 | 16 | 10 | ||||
| Gropius II | 42 | 26 | 16 | 16 | 20 | ||
| Gropius III | 17 | 14 | 8 | ||||
| Gropius IV | 22 | 22 | 12 | 10 | 16 | ||
| Liszt | 38 | 12 | 12 | ||||
| Belvedere total | 333 | 180 | 180 | 110 | |||
| Belvedere I | 131 | 70 | 70 | 32 | 26 | 40 | |
| Belvedere II | 80 | 40 | 50 | 28 | 24 | 32 | |
| Belvedere III | 77 | 40 | 50 | 28 | 24 | 40 | |
| Belvedere IV | 45 | 34 | 22 | 18 | 20 | ||
| Belvedere I + II | 214 | 110 | 100 | 42 | 40 | 65 | |
| Belvedere II + III | 154 | 80 | 100 | 35 | 32 | 60 | |
| Belvedere III + IV | 132 | 60 | 70 | 28 | 26 | 40 | |
| Belvedere I + II + III | 297 | 140 | 130 | 58 | 56 | 80 | |
| Belvedere II + III + IV | 220 | 100 | 140 | 54 | 48 | 90 | |
| Galerie Foyer | 200 | ||||||
| Goethesaal total | 448 | 270 | 450 | 250 | |||
| Goethesaal I + Goethesaal II | 448 | ||||||
| Goethesaal III + Goethesaal IV | 448 | ||||||
| Goethe Foyer | 200 |



